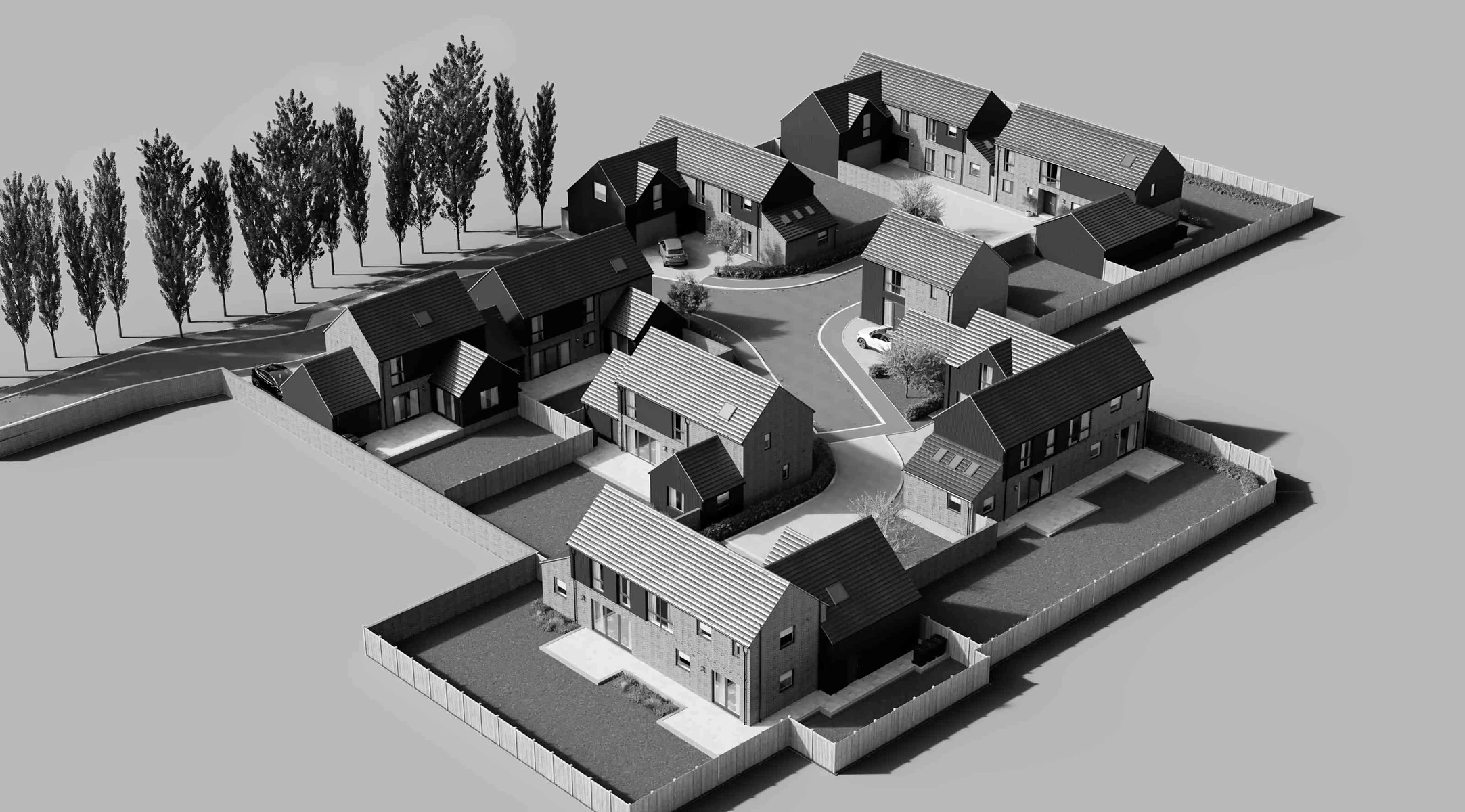The Threshing Barn Residence is a unique family home created within the preserved structure of a historic threshing barn. This transformative project celebrates the rustic heritage of the original agricultural building while incorporating contemporary design elements to serve the needs of a modern family. The architectural vision harmonises traditional craftsmanship with innovative spatial solutions, resulting in a home that is both timeless and forward-looking.
The central concept for the project is the sensitive juxtaposition of old and new. The existing barn, with its robust timber trusses and weathered red brick walls, provides a rich, textured backdrop for a series of vaulted spaces. These expansive volumes, accentuated by exposed oak trusses, create a sense of grandeur and openness, reminiscent of the barn's original purpose.
Central to the design is a tranquil inner courtyard, an oasis of calm and privacy. This space serves as a green heart of the home, offering a seamless connection to nature. It is designed to be a versatile outdoor room, ideal for relaxation, dining, and family gatherings.
A discrete glazed link connects the main living areas to the inner courtyard, creating a visual and physical continuity between inside and out. This modern intervention provides a striking contrast to the historic fabric of the barn, while allowing natural light to flood the interior spaces. The transparency of the glazed link ensures uninterrupted views of the courtyard, enhancing the sense of openness.
The design approach taken seeks to enhance the enduring beauty and versatility of historic structures. By thoughtfully integrating modern amenities and design principles, the project transforms a utilitarian agricultural building into a warm, inviting family home. It is a place where history is celebrated and the future is embraced, providing a unique living experience that is both connected to its roots and open to new possibilities.
